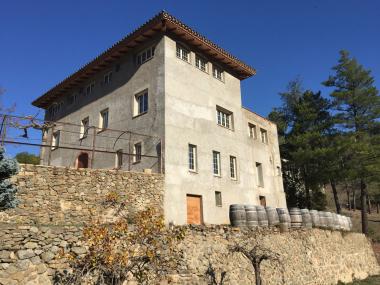Municipality: Cornudella de Montsant
Province: Tarragona
Chronology: Modern
Developer: Mas Perinet S.L.
Dates: From 16th to 28th August, 2016
The works conducted in the historical-archaeological study in the Mas Perinet de Cornudella de Montsant (Priorat) consisted of the graphic documentation of the structures of the main building, and the realization of up to eight parietal sondages and another one on the ground.
The Mas Perinet estate is a complex formed by four buildings, which are the result of the constructions and modifications made since the beginning of agricultural exploitation until present day. Located at the southern end of the complex, the main building has three different bodies and between two and four floors, depending on the body. The main access is through the east façade, although the north façade has several accesses to the rooms used for agricultural production.
The historical evolution of the complex consists of six historical phases. The first phase consisted of a two-story structure, with two areas, whose chronology has been estimated prior to 18th century. The second phase corresponds to the construction of the northern body, where the wine press room was located. This phase dates from mid 18th century. The third phase corresponds to the construction of the southern body, where the cellar is located. The construction of this structure improved the environmental conditions for the elaboration of the wine. For this moment it only has been possible to give a chronology post quem 18th century. The fourth phase corresponds to the construction of the main occupational body, in the mid-late 18th century, when the farm was already part of the Perinet family. Since that moment, the organization of the architectural complex changes drastically, as the location of the housing structures is altered. The fifth phase corresponds to several modifications that the complex suffered during the 18th and 19th centuries. The sixth phase corresponds to the modifications carried out during the 21st century (specifically in 2001), in which the second floor of the main house was heightened and the roof was modified.
The current configuration of the building, as well as of the property in general, is the result of the reforms produced during the 20th and 21tst centuries, especially in the case of the main house. Currently, the preservation of most of the original walls is remarkable.


