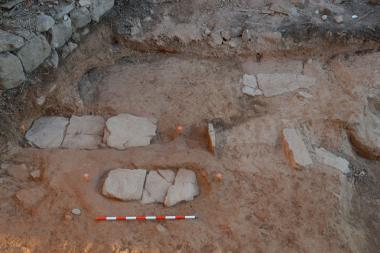Municipality: Gaià
Province: Barcelona
Chronology: Early Medieval
Developer: Elèctrica del Cadí
Dates: 12th to 22nd April 2016
The plot in question is located at the northern end of the Casa del Prat. It is bordered by the north façade of the farmhouse and the walls that are on the terrace of the Town Hall square, covering an area of 82 m2, although the area of impact only measures 70 m2.
In the course of this phase of the project the excavation of 16 burial structures was conducted, most of which were anthropomorphs, excavated on natural rock and covered with slabs. These tombs should be placed between the 9th and 10th centuries, associated to the pre-Romanesque temple, known solely through the documentation, since there is no archaeological evidence.
On the other hand, two walls, on the south-west corner of the site, were also documented, between 1 and 1.2 m, between 40 and 50 cm wide and about 15 cm of depth, constructed with ordinary masonry, which did not have any connection between them. Only the last row of the two walls was preserved, corresponding to the foundations of the structures.
Finally, a channelling was identified, attached to the north façade of the farmhouse, which cut off the two walls. It was covered with large stone slabs, very similar to that of the tombs, which leads us to think that when digging the pipe, they encountered some burials and they reused the slabs of the roof. The depth of the canalization, once empty, was about 50 cm in most cases.


