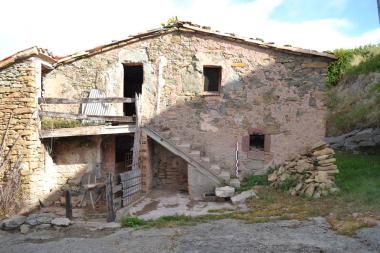Municipality: El Brull
Province: Barcelona
Chronology: Modern
Promoter: Marta Fandiño Curtina and Cristina Fandiño Curtina
Dates: From 15th to 20th June, 2016
The works carried out in the historical-archaeological study in Can Rabaseda and Casa de Dalt (Can Pastor) of Brull (Osona) consisted of the graphic documentation of the structures of the two buildings and the realization of up to nine parietal sondages, five in Can Rabaseda and four in the Casa de Dalt and two trenches in the subsoil, one in the old kitchen of the Casa de Dalt and the other in the exterior of it.
The Can Rabaseda building is a more or less quadrangular construction, with about 174.28m2 of approximately built surface area. It consists of two floors and three bodies, which are subdivided, in turn, in various areas.
The first phase of the building would correspond to a single house, rectangular, 7.3 m long by 4.7 m wide. It was accessed through the ground floor door, directly to the former dining room, and an interior staircase, located on the western corner, would allow access to the first floor. However, the characteristics of the front door of the first floor seem to correspond to this first phase, so there is the possibility of having a balcony, just above the front door. The second phase responds to the reconstruction and modification of the primitive building, after a partial destruction of it, which affected mainly the north-east and northwest walls. In addition, two arrangements made with similar features can be observed, as well as the opening of a window on the first floor. The third phase corresponds to the construction of an attached body in the west of the primitive building. We cannot be sure that this third phase is not coetaneous to the previous one, although we have identified it as it implied the construction of a totally different element. Finally, the fourth phase would correspond to adjustments and modifications that were carried out during the 20th century, concerning the internal and external elements of the building.
The Casa de Dalt building is a construction of a trapezoidal plant, about 187'41m2 of approximately built surface. It consists of two floors and three bodies, which are subdivided, in turn, in various areas.
The first phase of the building would correspond to an agricultural structure. It was not possible to clarify whether the primitive building consisted of one or two plants, so that both possibilities can be observed. The second phase corresponds to the construction of a second body, including the kitchen and the oven. The walls of these structures are attached to the primitive building, and allow a clear relationship on the south-east façade. The identification of a stone sink from the kitchen allowed this phase to be dated before 1784. The third phase corresponds to the closure of the two small rooms, attached to the kitchen, corresponding to the warehouse and the old bathroom, as well as to the closing of the body of the second phase. The fourth phase corresponds to a series of modifications that the home has suffered, such as door and window coverings, plastering and painting of rooms such as the warehouse, etc. which has been carried out during the course of the nineteenth and twentieth centuries.


